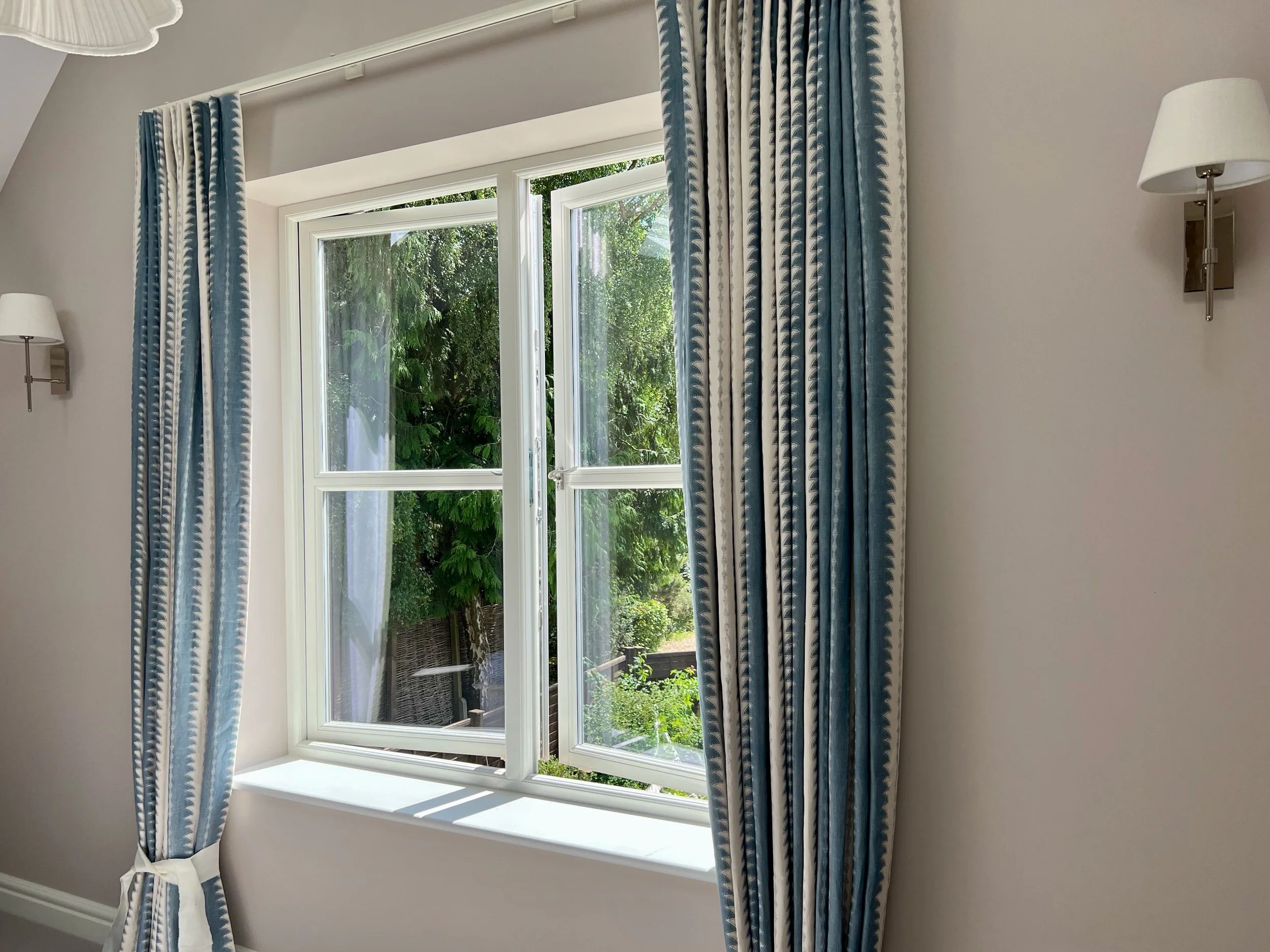Interior Design Process
Our services are completely bespoke, tailored to your needs. We can be involved in as much or as little of the design process as required. Projects can be small, e.g. the design and installation of window treatments for a couple of tooms, to helping with full house renovations. Whether you need advice with an awkward room layout, don’t know how to pull your ideas together, lack inspiration or have limited time, our studio can help.
Initial consultation and Brief
During the initial consultation, we will discuss in detail your ideas, needs, budget, lifestyle and aesthetic, along with the architecture of the property, so a thorough design proposal with fees, brief and scope of works can be developed. Depending on the project, your space will be surveyed, so I have basic overall measurements for layouts, concepts and budgets should you wish to proceed.
Design Concept & Development
Concept boards are developed, as are floorplans and sketch elevations of your space. You will also receive samples of proposed paint colours, wallpaper, fabrics, flooring and tile. I work collaboratively and considerately, so will explore several ideas before reaching the best solution possible. I aim to communicate designs as clearly as possible through lots of sketches, physical samples and accurate scaled 3D CAD drawings.
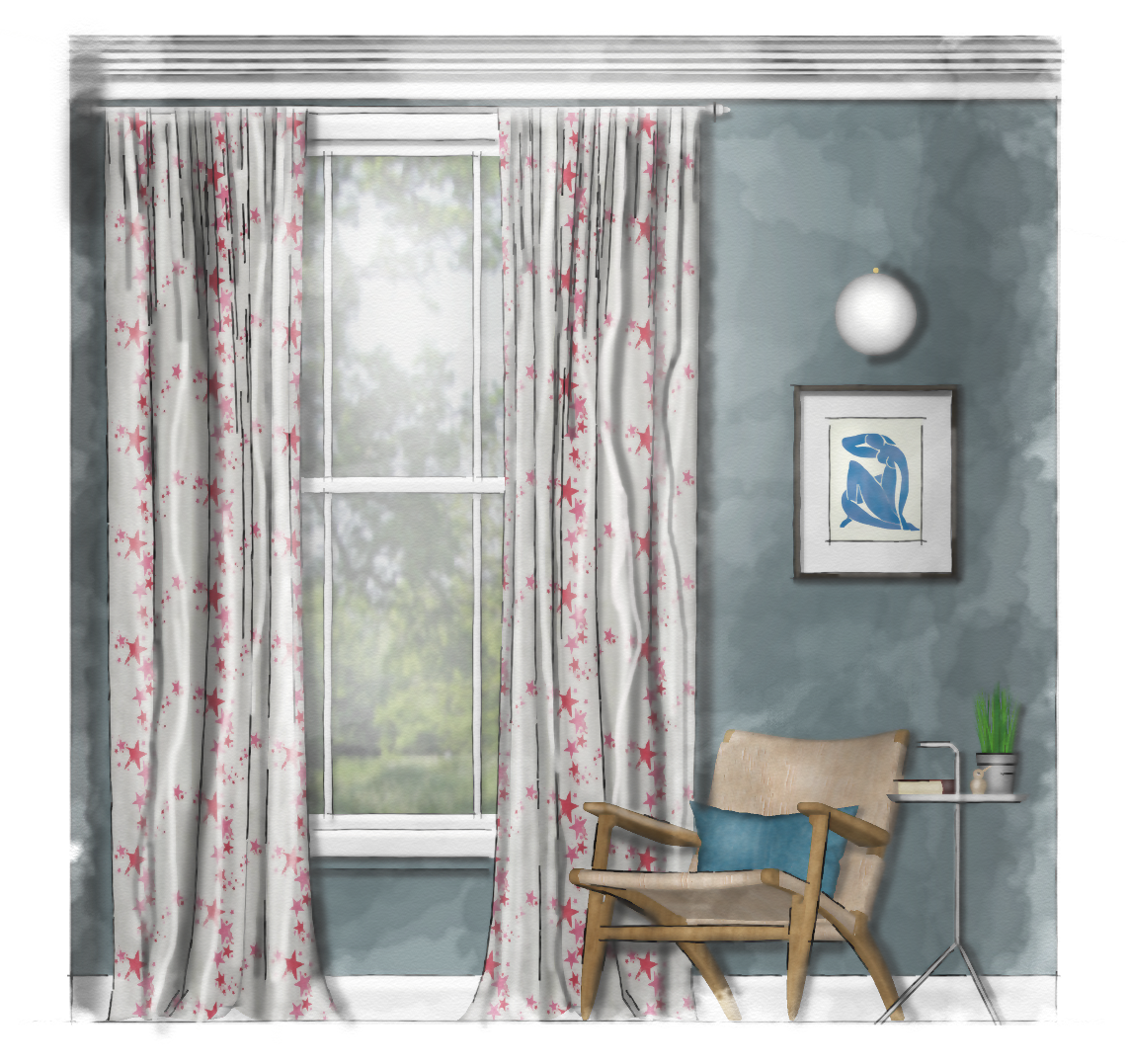
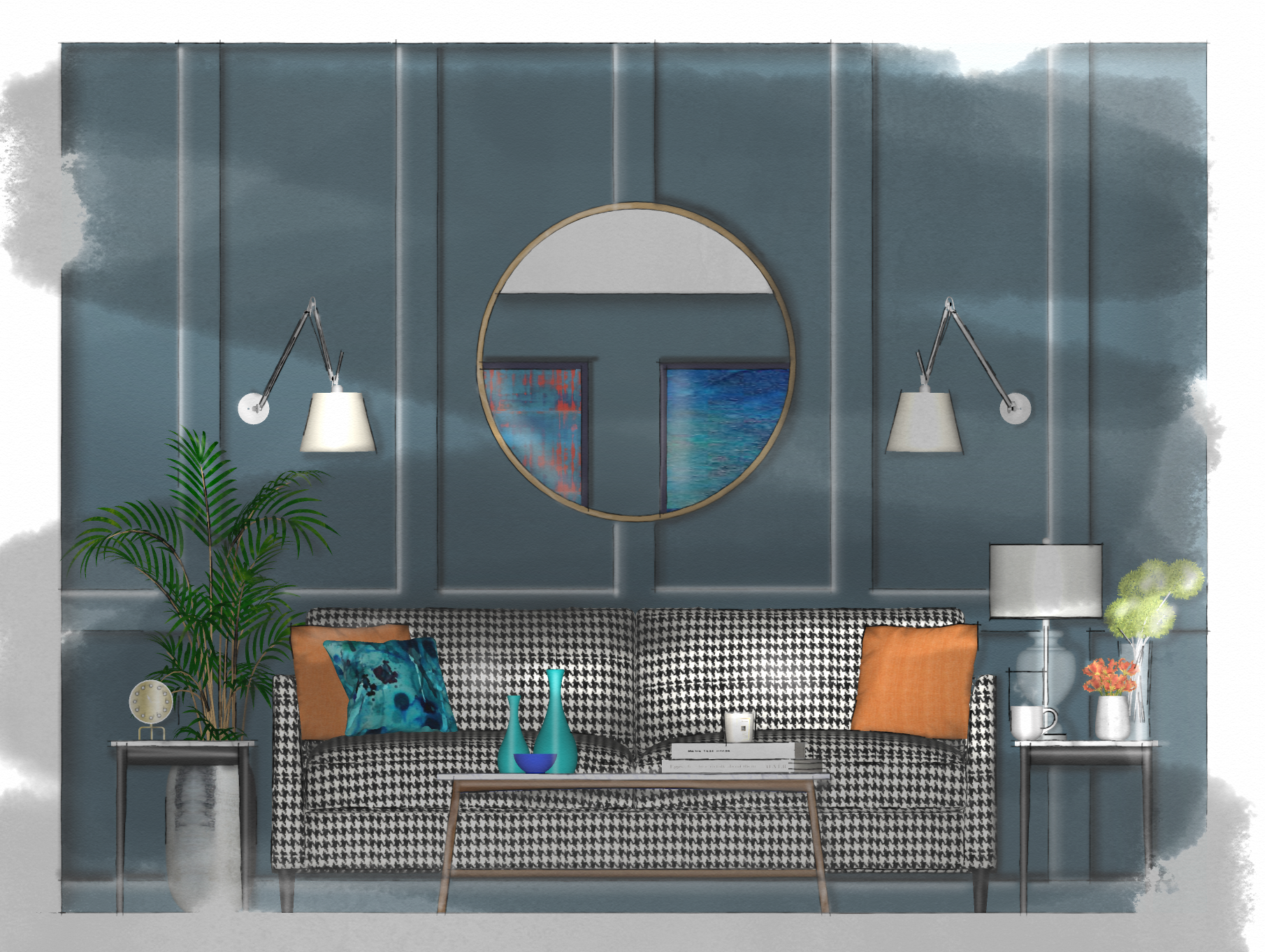
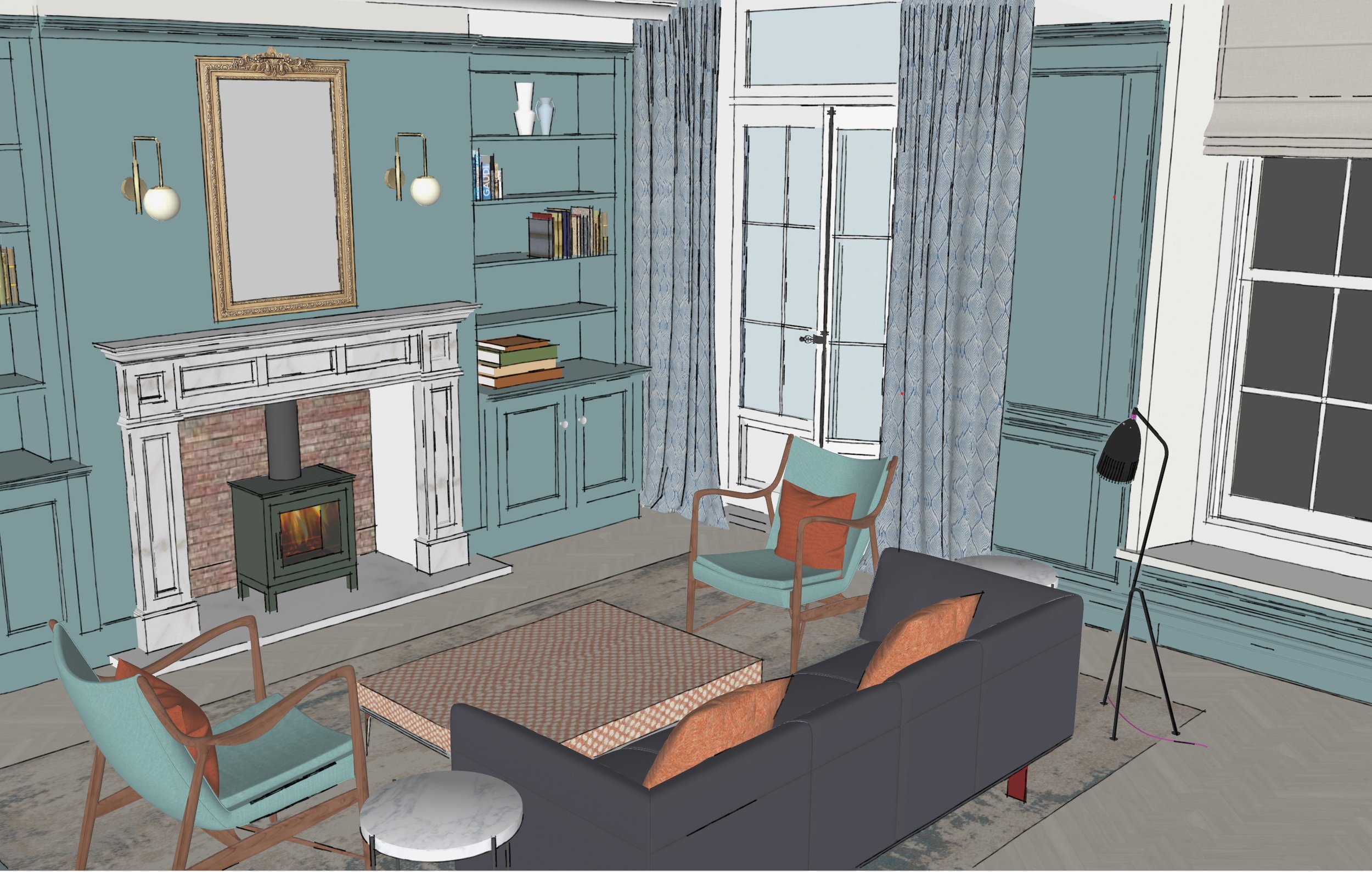
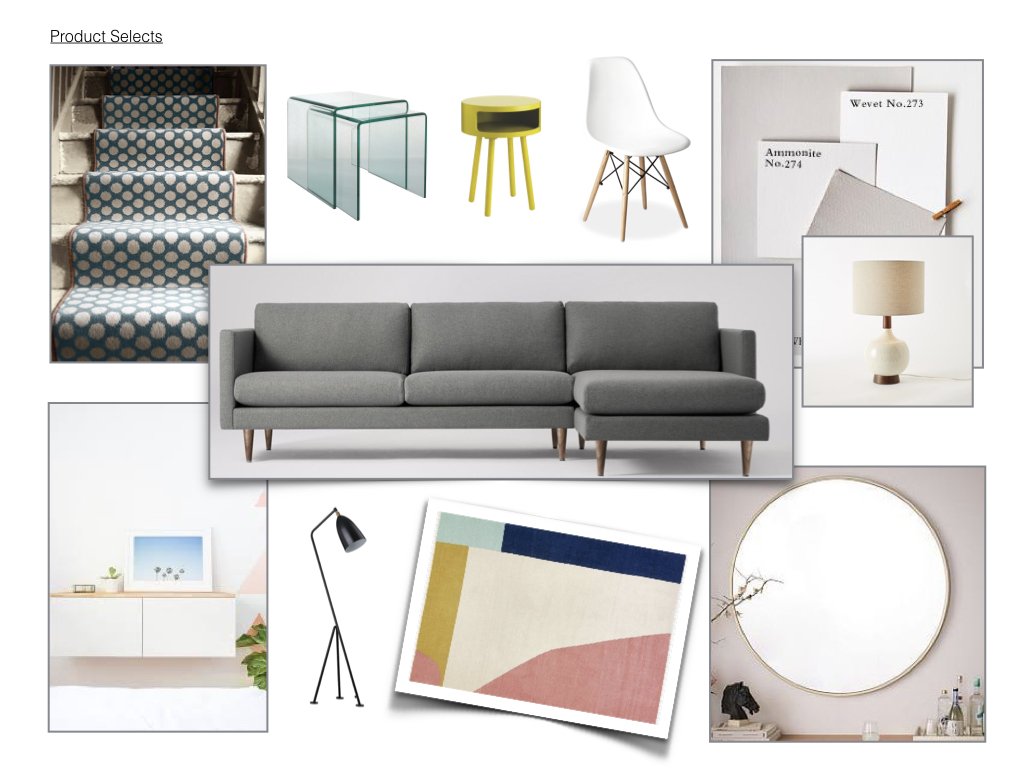
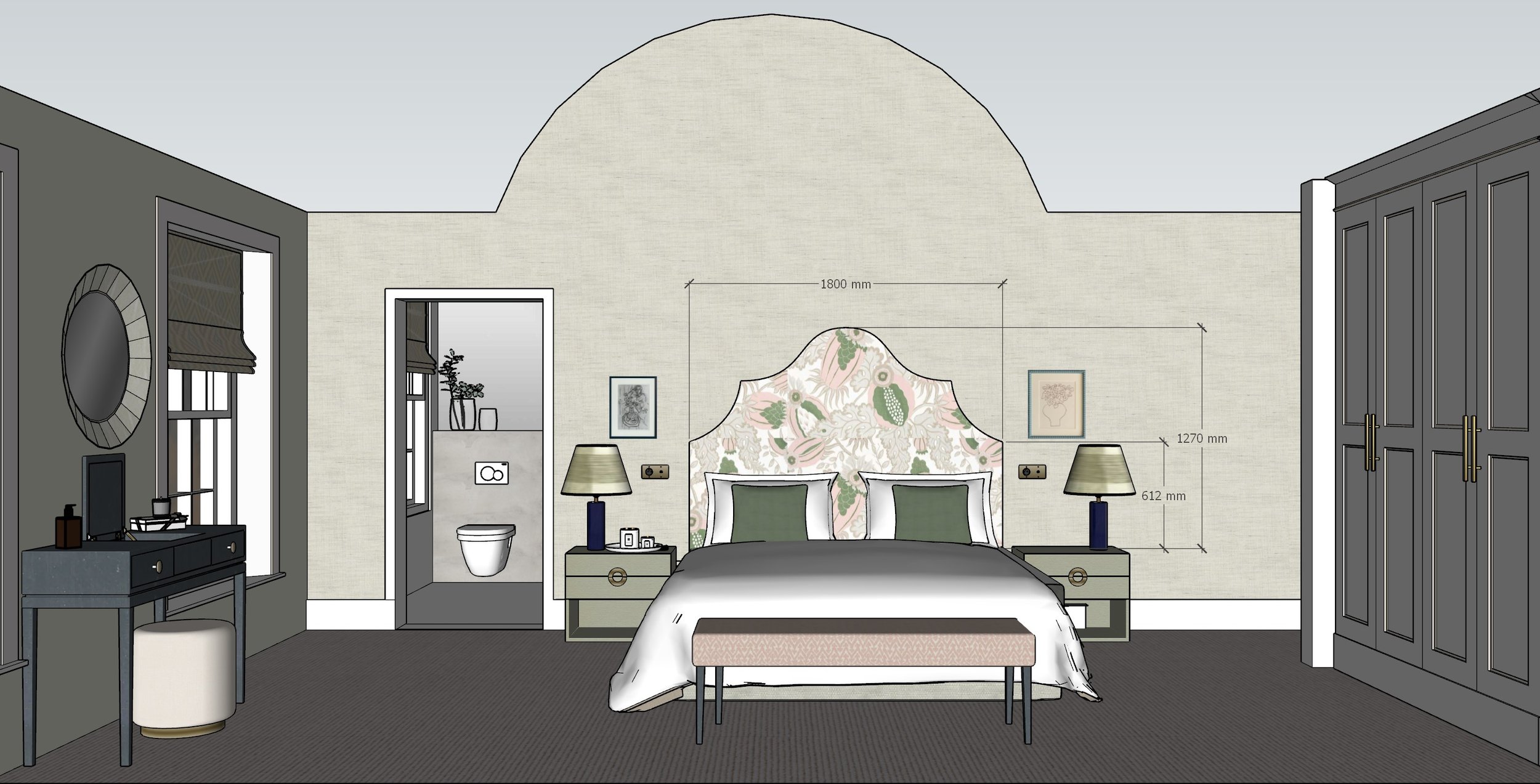
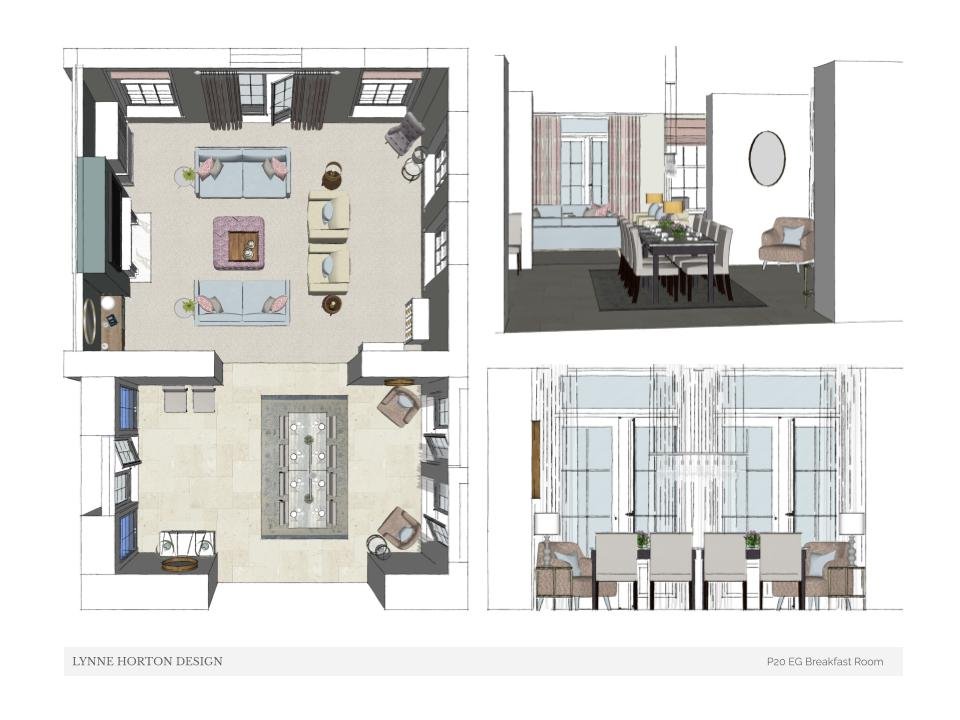
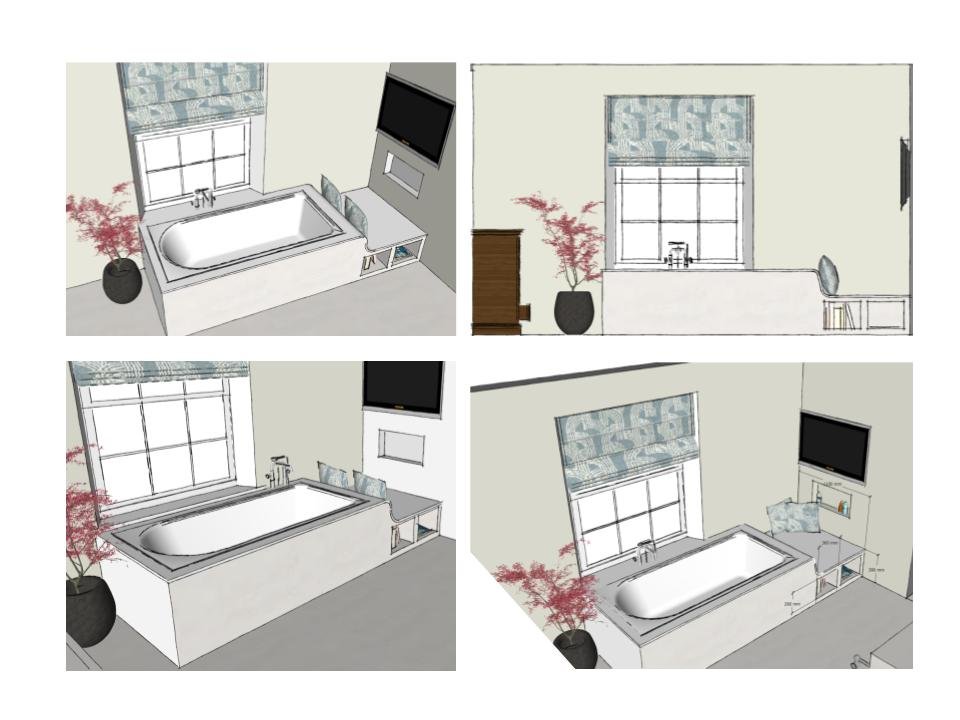
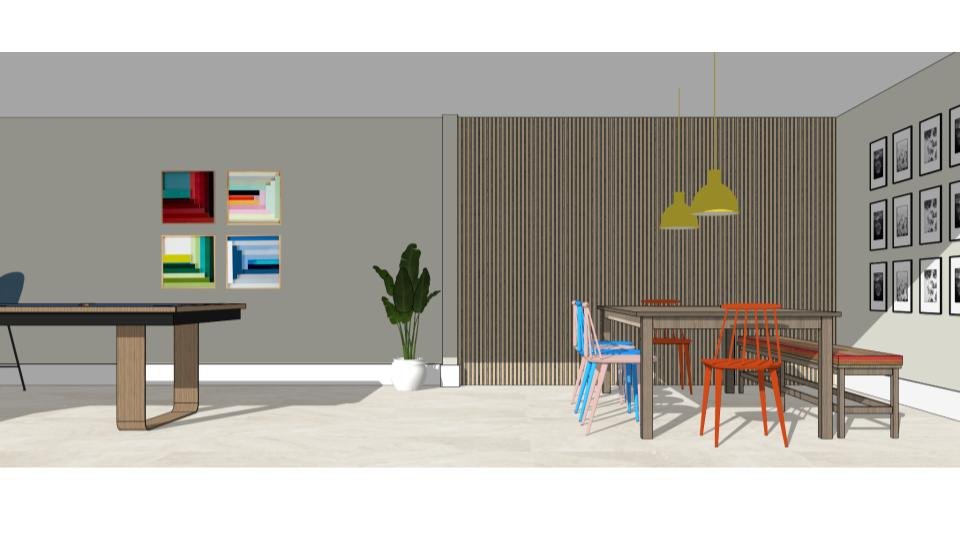
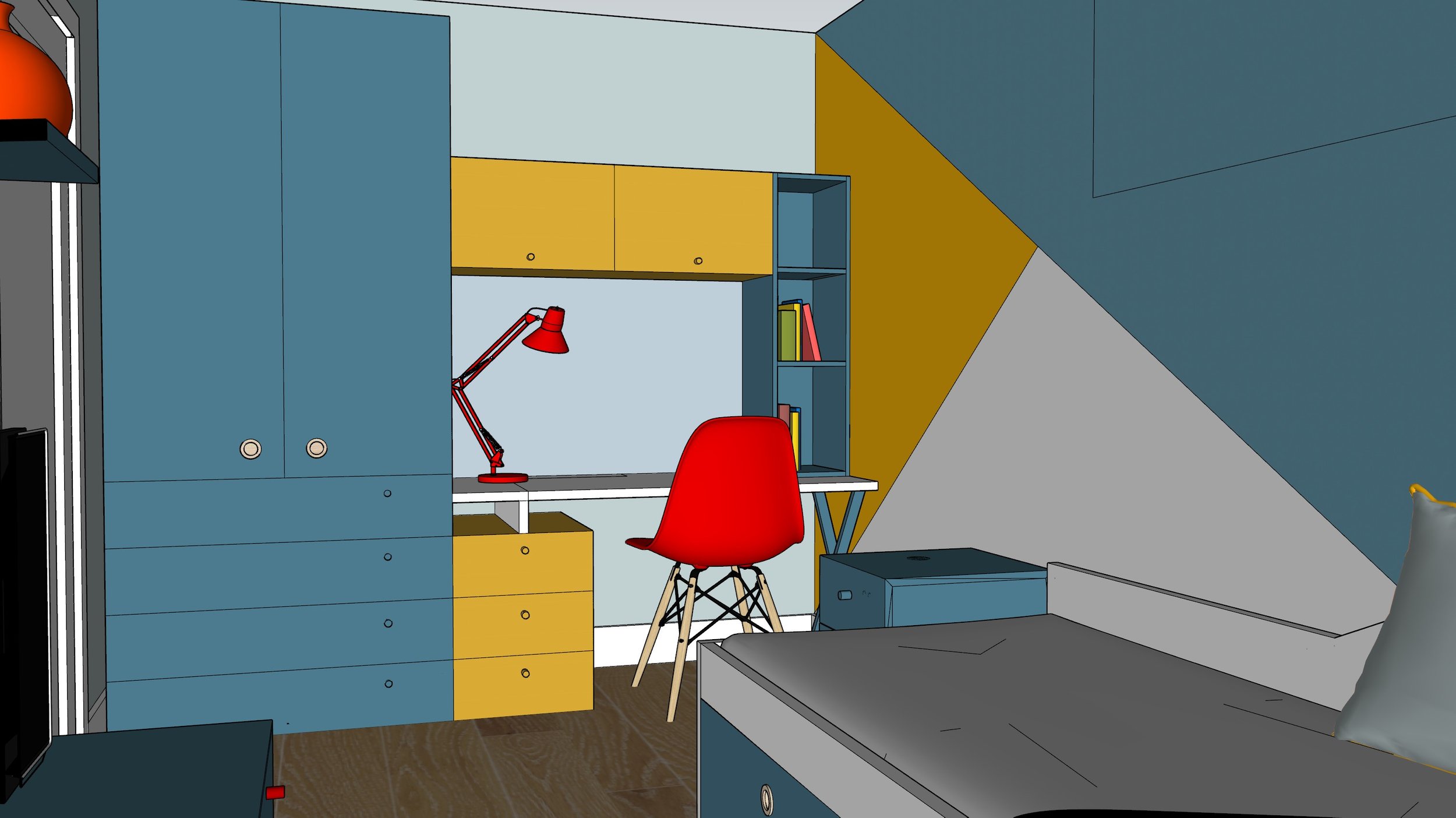
Detail Design
I will complete detailed drawings of bespoke joinery, furniture and soft furnishings, after the concept and layout have been approved. A comprehensive quote will also be devised with a curated shopping list, including lighting, furniture, soft furnishings, accessories and window treatments. Every detail is considered.
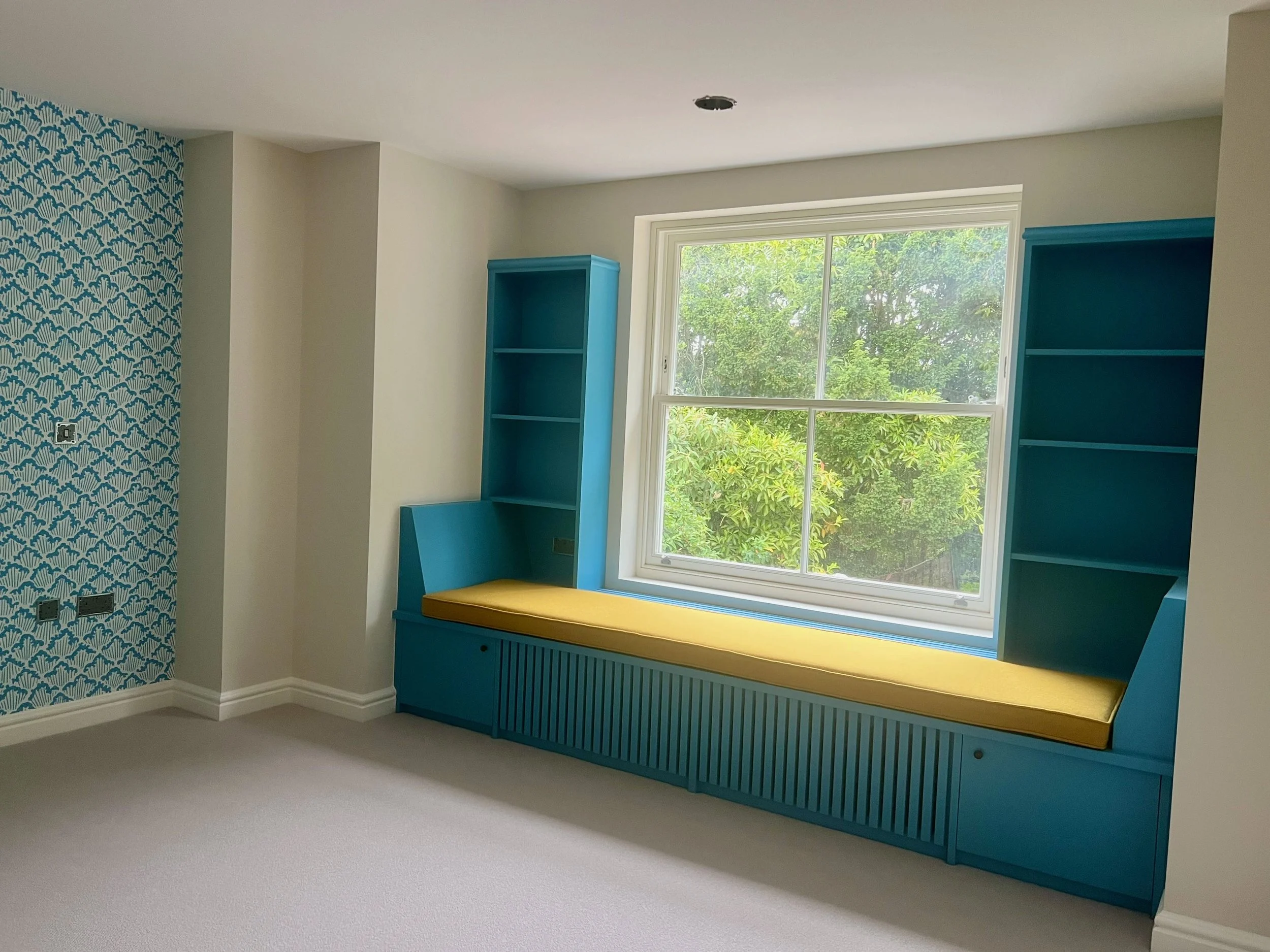
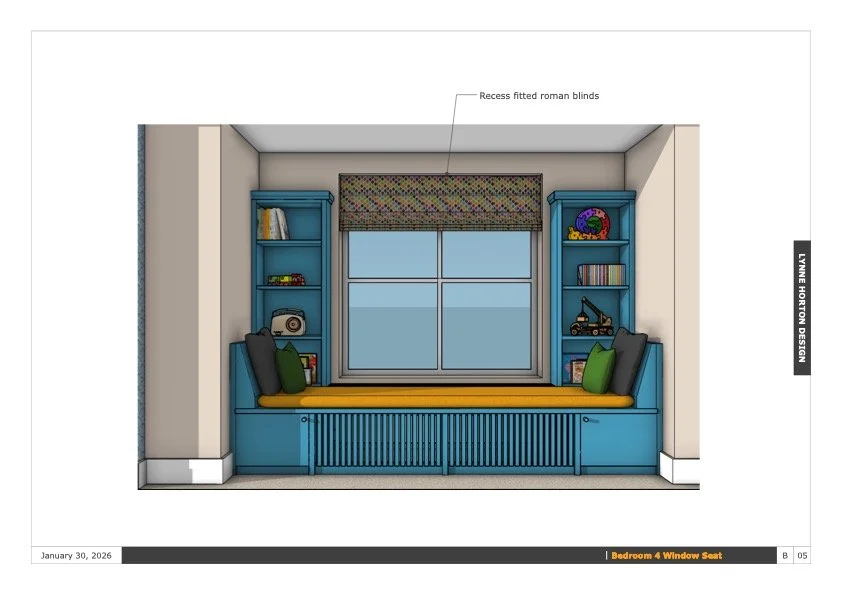
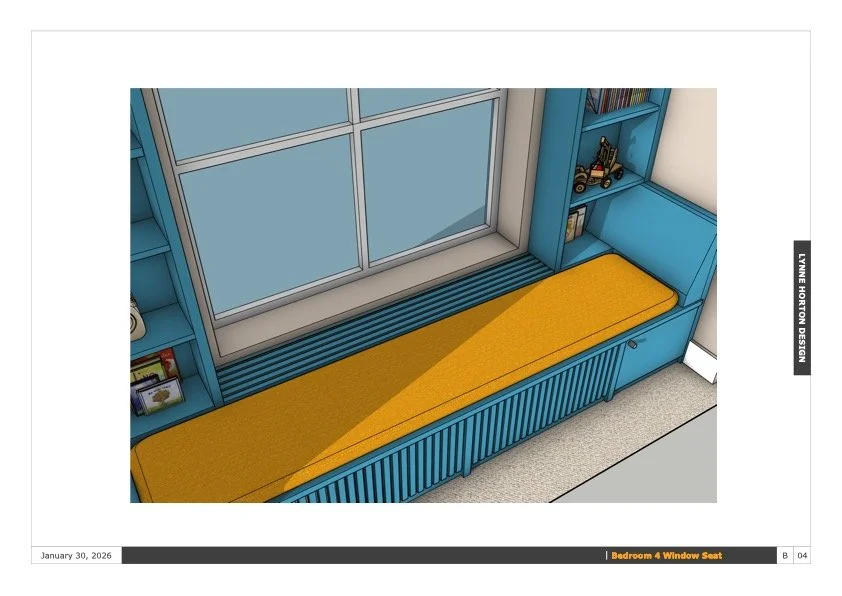
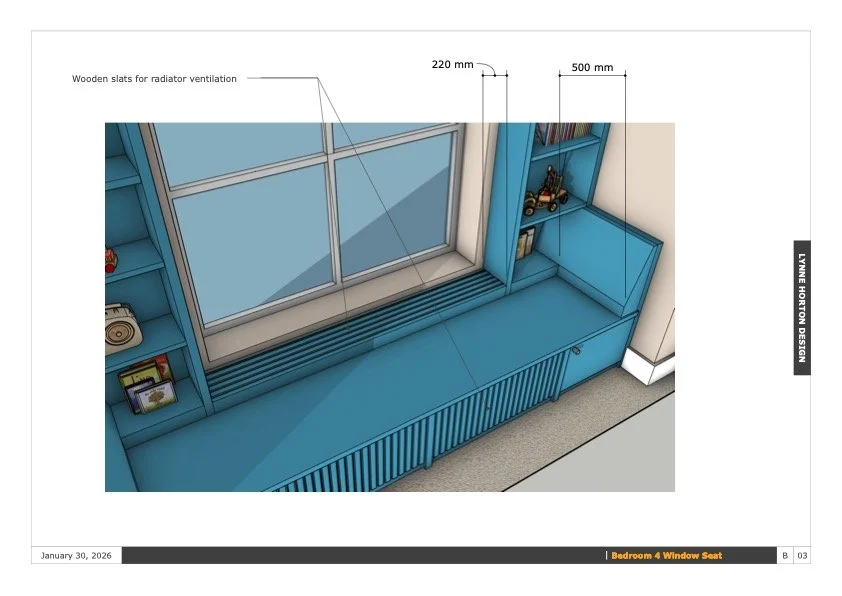
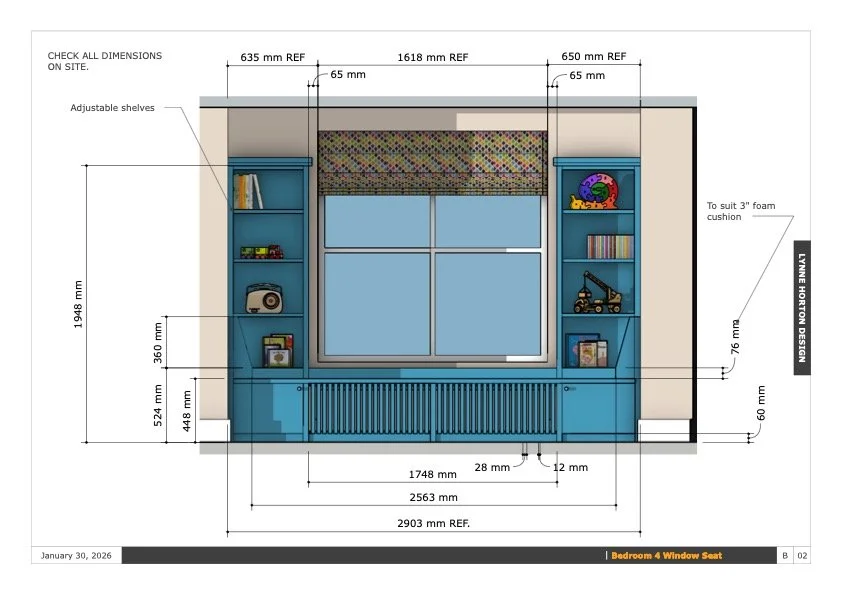
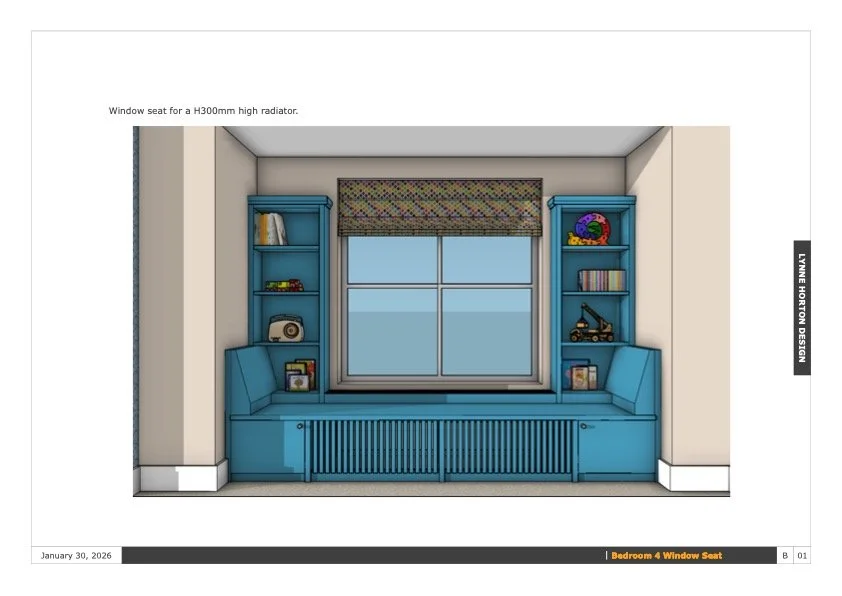
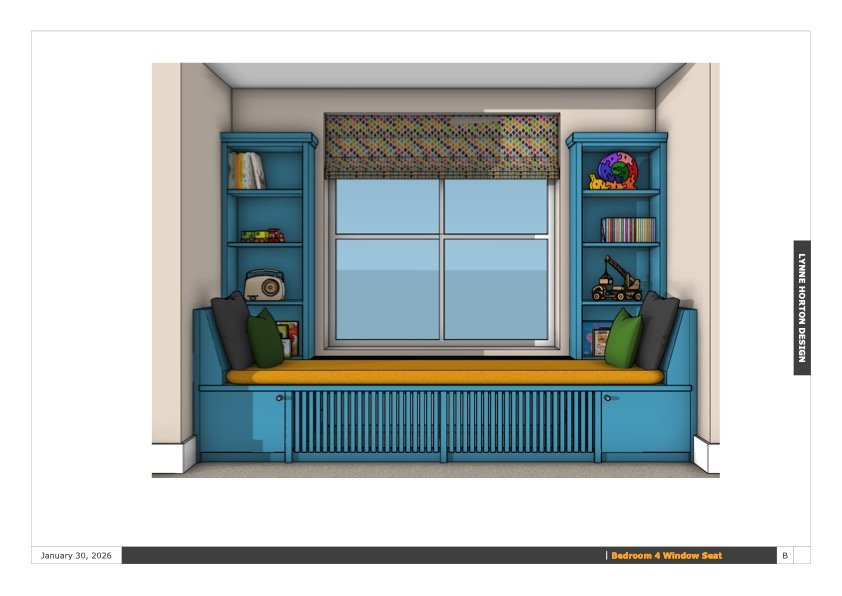
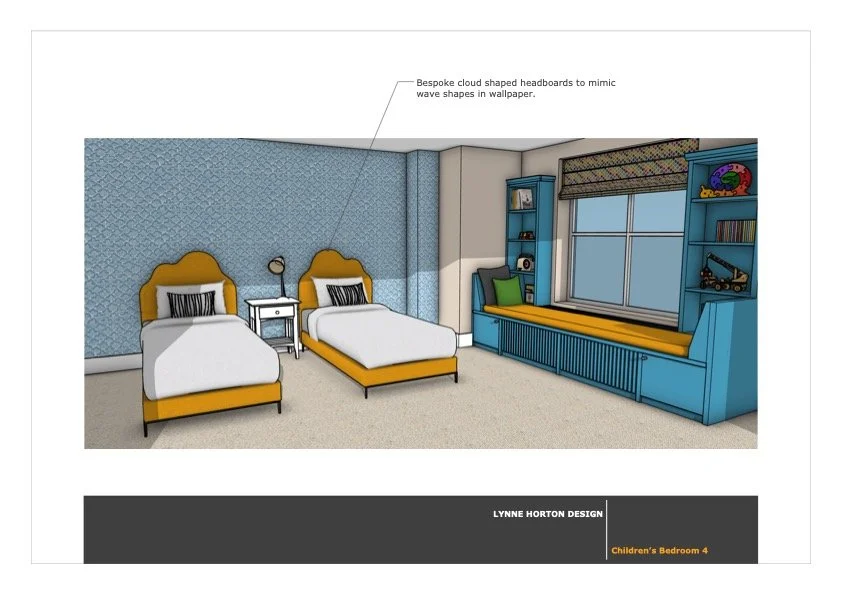
Project Implementation
I can work with your contractor and architect or liaise with our own trusted tradespeople, including decorators, upholsterers, carpenters and curtain makers. I coordinate every detail from the ordering, delivery and fitting of furniture, lighting, soft-furnishings, upholstery, window treatments and accessories.

